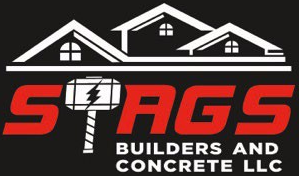Completed Projects
BETTENCOURT DAIRY #6- BLOWER BUILDING
We demolished a pre-existing structure of Steel and Concrete. Excavated the site and prepped for the slab. With skill and precision, we established the size and location of the requested structure and set the 16’ tall by 12” thick wall structure. Double matt #5 rebar @ 12” On Center. The Final product was a 34’ x 80’ x 16’ tall structure ready for the roof
BETTENCOURT DAIRY #6- BOILER BUILDING
We were asked to take over this structure when another company was careless and damaged some of the components and one of their crew was injured in the process. We stepped in without hesitation while other structures were also under construction and still met the requested timelines. When the structure was complete, we addressed the interior concrete floor. All the items inside the building you see here in this picture were already in place, so we worked around them with care and poured and finished the floor in one day. We then framed in the interior office and control room spaces.
BETTENCOURT DAIRY #6- SLOPE STRUCTURE
Stanley Farmore had an aggressive schedule on this project. Therefore, all the slope screen equipment was set in place, and we framed the building around them. Stanley Farmore designed the structure, and with our help and a few modifications in the structural design, we built the covered structure as well as the elevated catwalk you see in the other picture. Both buildings have a wood structure and are sheeted and trimmed with PBR metal.
We will get back to you as soon as possible
Please try again later



































































































